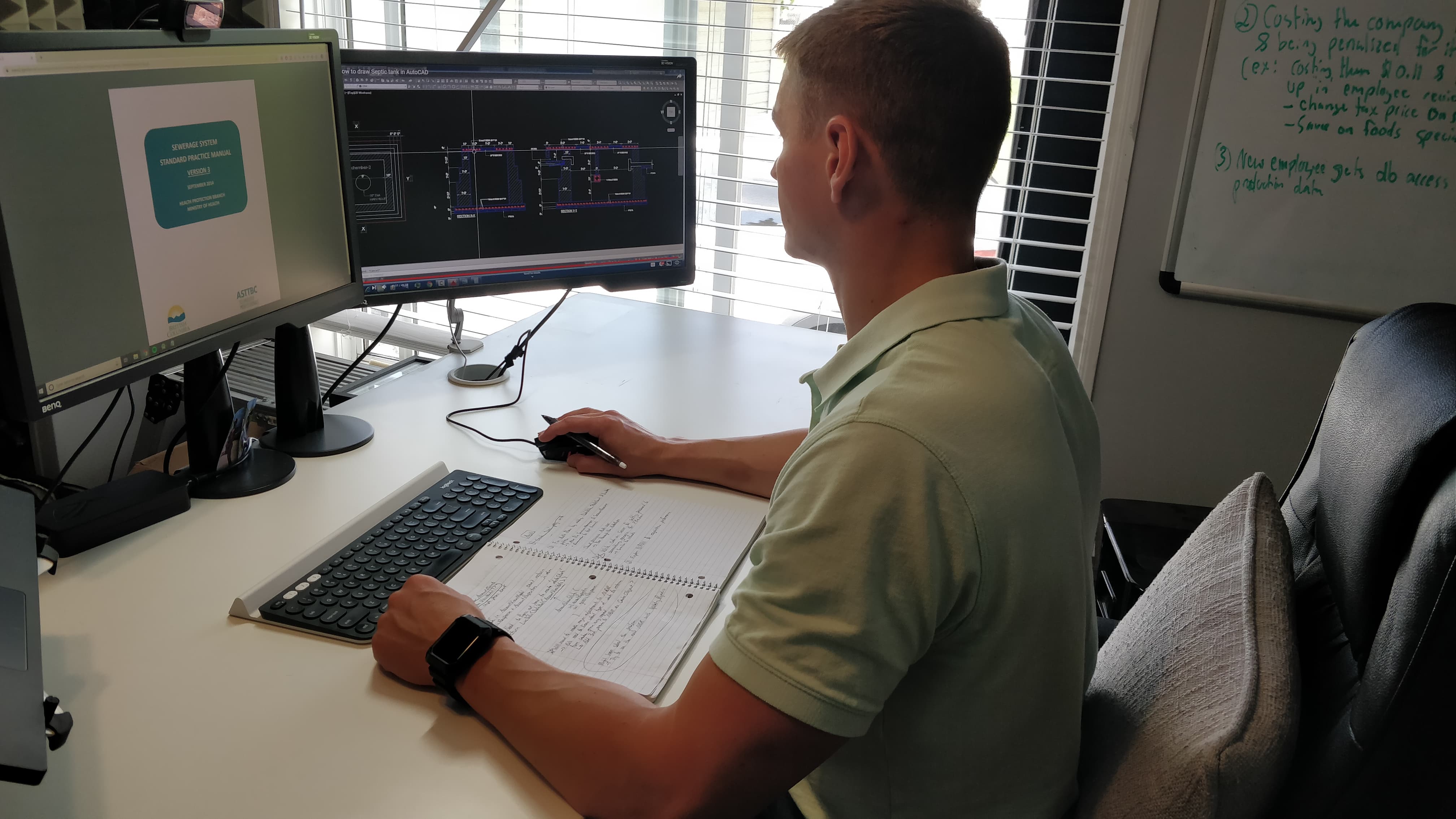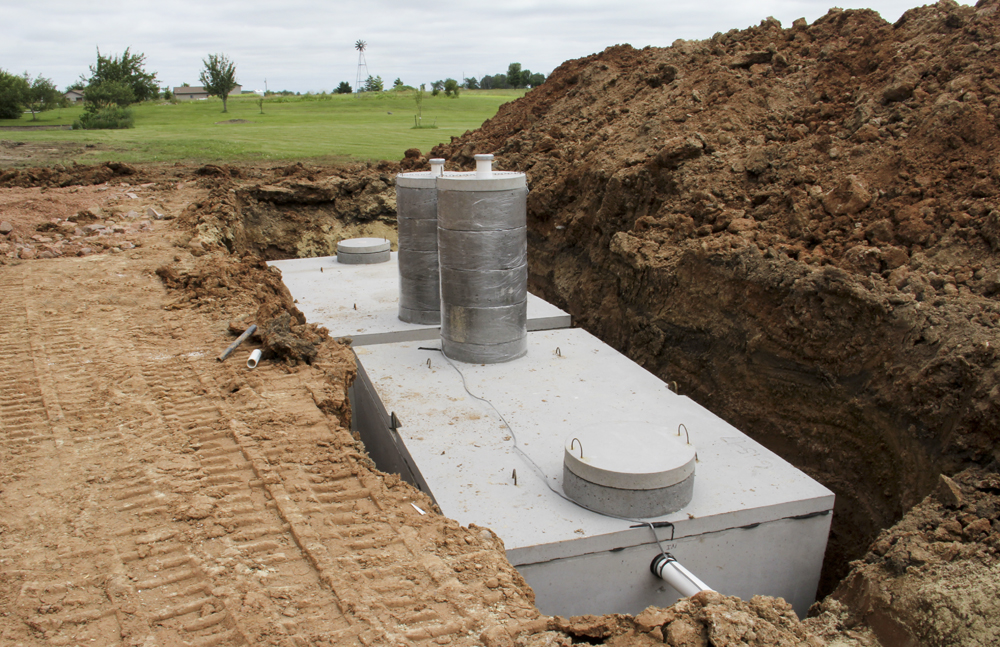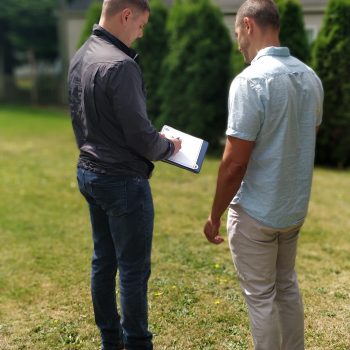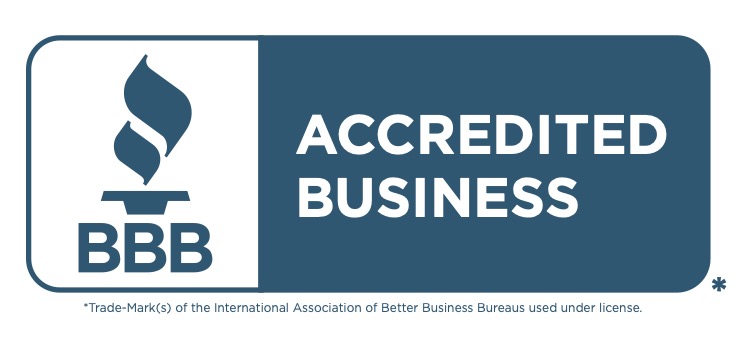DESIGN
Design is my passion, and being proficient with AutoCAD design software I will prepare professional plans that are very clear and easy to understand. Following the initial site inspection I will consult with the client to determine what type of system best suites their needs and fits within their budget.
On a high-level, the average job can be broken down in the following steps:
- Site visit/interview to evaluate existing conditions to determine what type of system would work best with the soil, lot characteristics and budget;
- After discussing options with the property owner, a proposal will be submitted with cost estimates;
- When the design options are agreed upon, survey information may be required;
- Professional Detailed design preparation using AutoCAD software;
- Submit all filings the Health department in the Project’s jurisdiction;
- Provide Client & Installer with design and permit;
- System is installed as per the design drawings;
- Final inspection required upon completion;
- Prepare AS-BUILT drawings;
- Final filling with health department; and
- Provide client with final paper work including User Manual outlining inspection and maintenance requirements.




